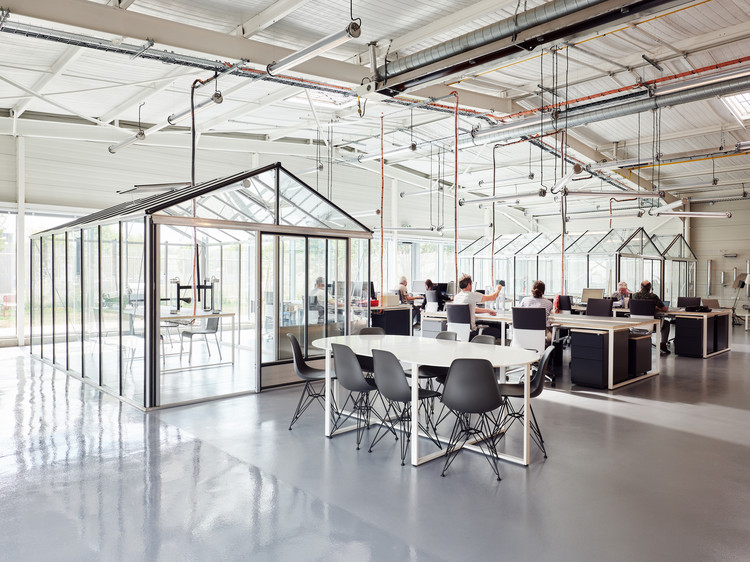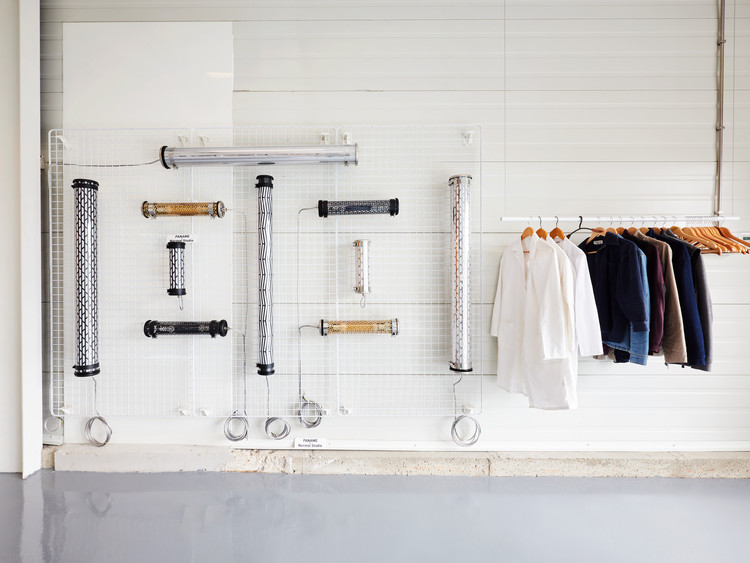
-
Architects: FREAKS Architecture
- Area: 1000 m²
- Year: 2019
-
Photographs:David FOESSEL
-
Manufacturers: sammode
-
Lead Architect: Pia Berge

Text description provided by the architects. Sammode - Société d’Application des Méthodes MODernes d’Éclairage électrique - is a French family lighting company founded in 1927, historically located in the Vosges and whose head office is in Paris, largely known and recognized for its ultra-resistant light tubes. In order to support the company in the development of its research activities, a third site has just opened within an old printing warehouse in Lamotte Beuvron, south of Orléans. The Sammode Research and Innovation Center is a research and development center completing the marketing and sales offices located in Paris and the manufacturing division in the Vosges.



FREAKS was commissioned to design the rehabilitation project which had to meet the technical requirements of a research and development center by offering generous office spaces (open-space or more isolated). The interior is composed of four boxes built in wood structure covered with spruce, distributed in the building. Their supporting structure is visible from the open spaces. In these closed boxes, which are sometimes completely airtight and light-proof, numerous tests of resistance of the luminaires are carried out: thermal shock, waterproofness with talc, longevity, vibration, electromagnetic measurement ... Open spaces are the result of the positioning of the boxes in the shed. Thus three open spaces form an area of ??offices and shared spaces, a zone of assembly and a zone for prototyping.




While the majority of the windows and doors remain unchanged, new openings generate natural light. An emergence on the roof, that can be seen from the street, accommodates a 5 meters high photogoniometer used to calculate the light intensity. The whole building is covered with a double skin of corrugated stainless steel sheets. The alternation of solid and perforated sheets allows a transparency that lets punctually guess volumes in the background. This transparency also allows a qualitative highlighting of the facade that refers to the activity of Sammode itself. The surroundings of the existing building are also treated: the vegetation that has grown spontaneously provides a very pleasant work environment while an a landscape intervention has been realised inside the new patio. A terrace has been built as an extension of the facade with extra trees, hedges and grasses, for the comfort of the site occupants and their visitors.





























